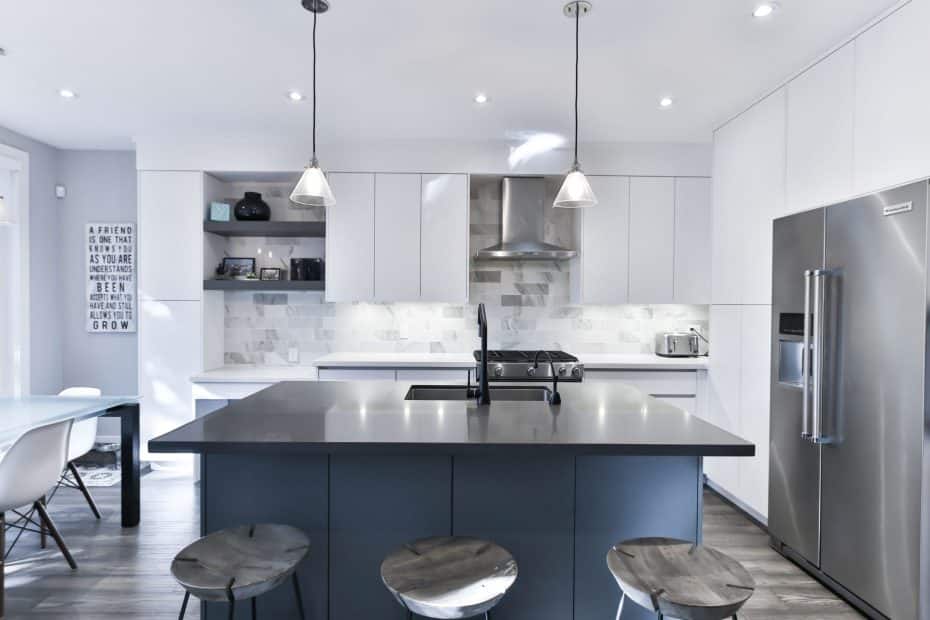Looking to upgrade your island kitchen design? Well, look no further! Find out how to manage the appeal and functionality of your space with an open concept kitchen design. The modern kitchen is typically the busiest room of the home, needing to accommodate the entire family, and each member’s particular needs, at once. A great way to manage this within a restricted floor plan is to opt for an open concept design that maximizes the flow between the kitchen, dining, and living areas.
OPEN PLAN DESIGN
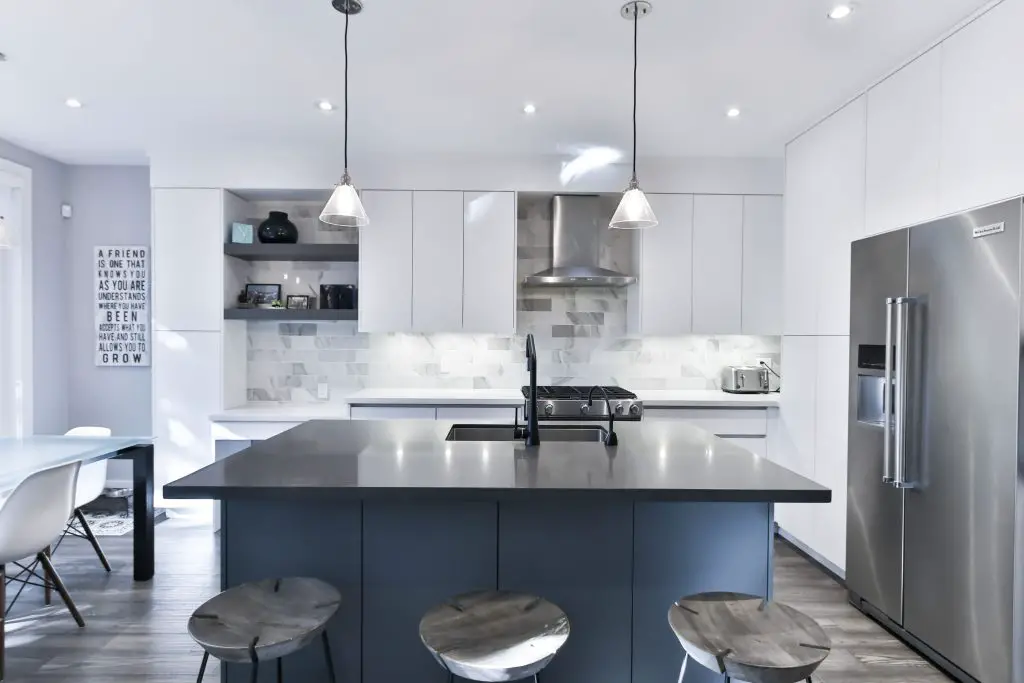
Large, communal spaces are gaining popularity as the center of family activity, replacing the isolative design that characterized homes from the late 20th century. To modernize your space, consider removing the walls that separate the kitchen and dining room, expanding the Design Kitchen With Right Layout to integrate the family eating space.
Combining these spaces encourages family-time and personal connection when sharing meals, from prep to actually eating. Nevertheless, kitchens must be planned from the inside out. Focus first on the function, and let the form follow. After all, kitchens should be created to make cooking more enjoyable and efficient, so you can spend more time with family and friends.
FOUR ESSENTIAL DESIGN KITCHEN WITH RIGHT LAYOUT
So, how can a single layout meet the diverse requirements of the modern kitchen in one room? Before you get carried away with the aesthetic, here are four essential kitchen layout ideas you will want to incorporate to make your kitchen design function for you.
- Think of the sink
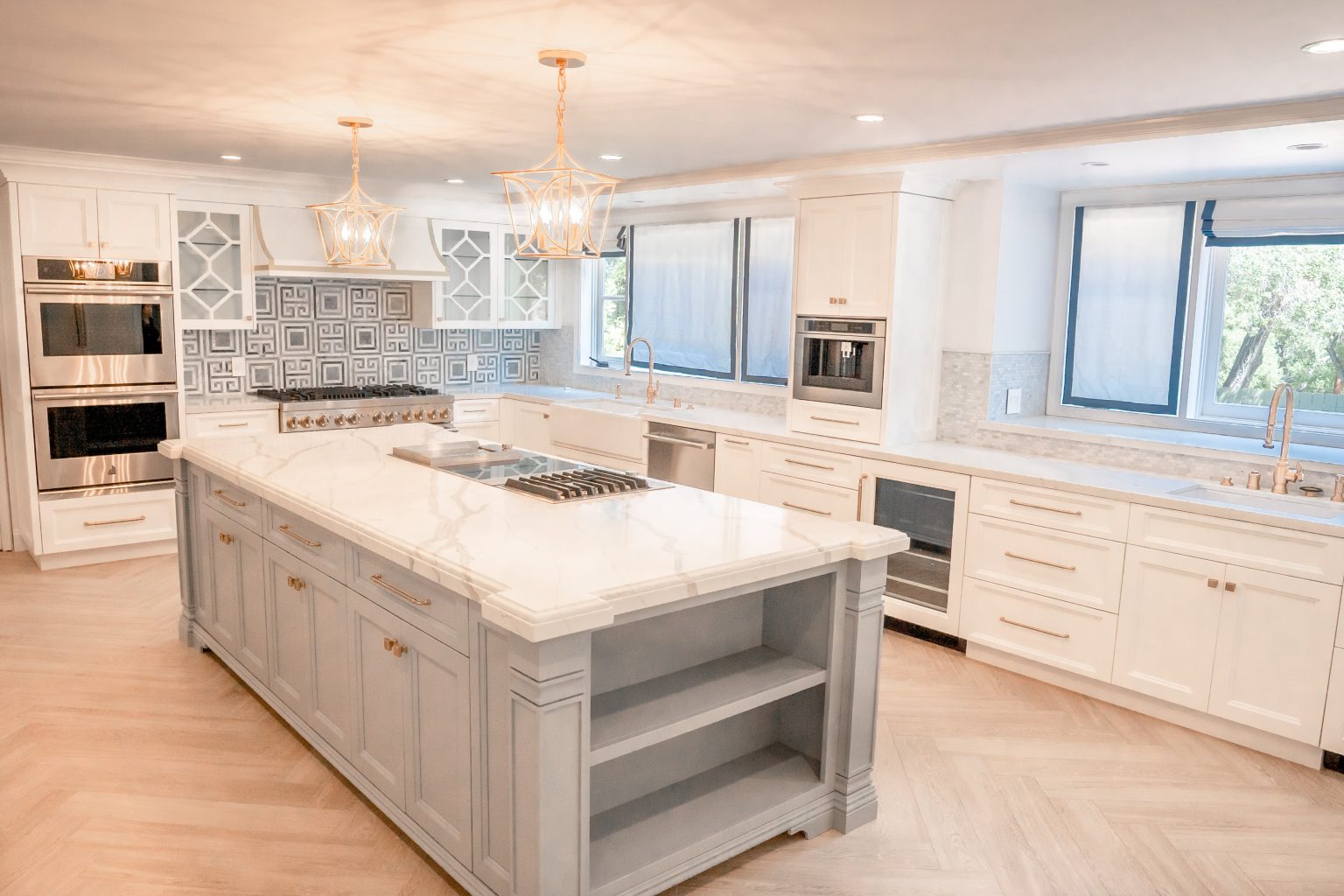
When creating a kitchen layout, think about where to place the sink first and then design out from there. It’s always a good idea to place the sink where there is a view out a window or into the room. A kitchen island is also a great location for the sink. If you tend to have more than one person cooking or do a lot of high-volume entertaining you may want to include a large galley sink with double faucets to ensure two cooks could work side-by-side.
2. Install a Kitchen Island
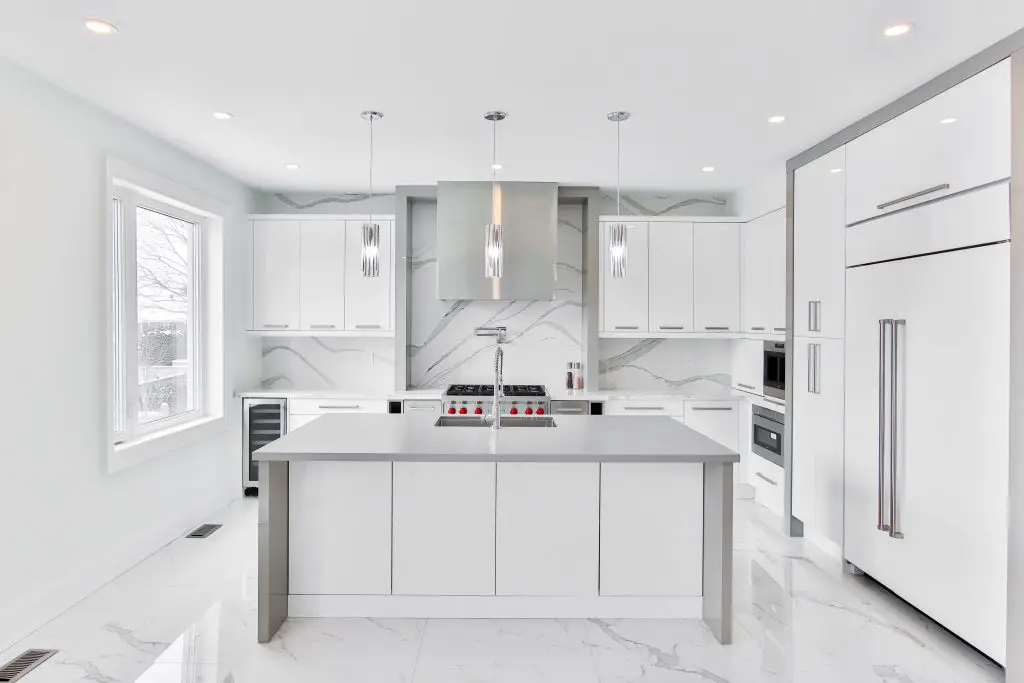
The island is the perfect feature to divide your room, providing space for food preparation and cooking on one side and seating for dining and socializing on the other side. If your kitchen layout will include an island, consider its location carefully. Make sure that it will not block the area in front of your major appliances, such as wall ovens, dishwashers, and refrigerators. Allow enough space for the appliance door to swing plus room to pass when the doors are open. But be careful; you also don’t want to place it too far, creating a void that wastes space and looks unbalanced in comparison to the rest of the space. Finally, make sure your island is located within a comfortable arm’s reach from each of these fixtures.
- Always Put the Stove on an Exterior Wall
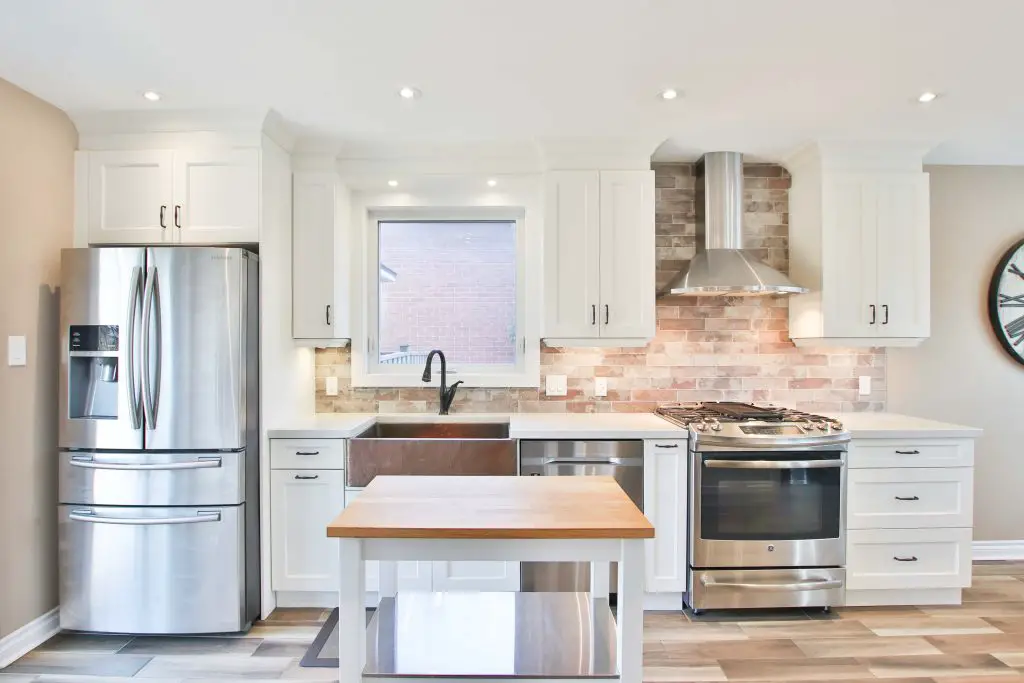
When you’re deciding where to put the stove and oven, remember to put them on an exterior wall rather than an island or interior wall. This will make it easier (and less expensive) to install a proper ventilation system.
4. Keep Vertical Storage In Mind
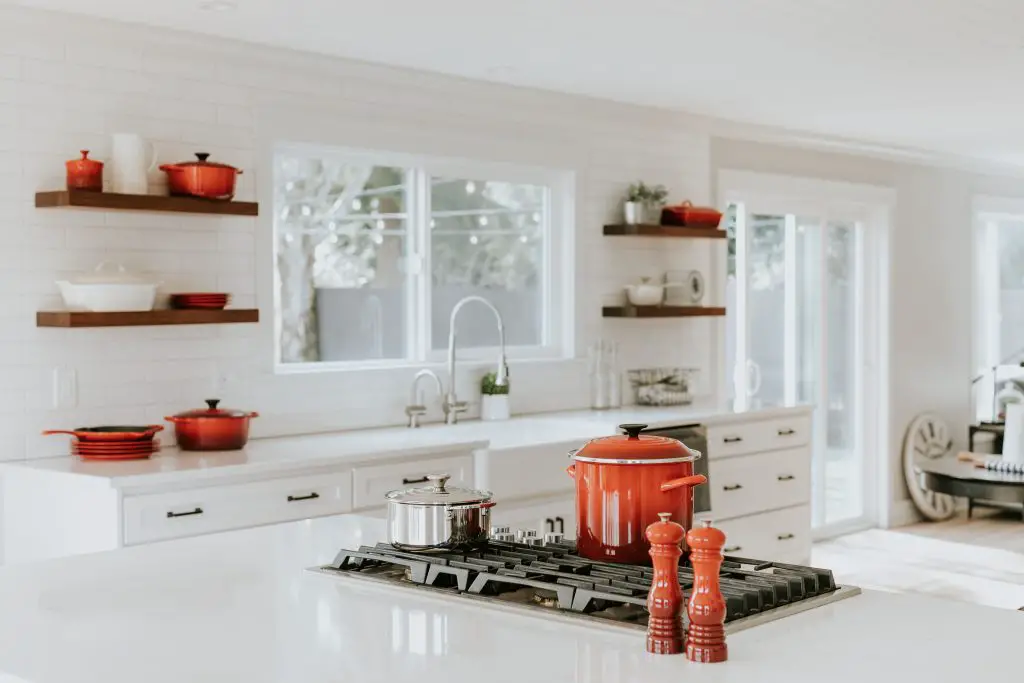
Storage walls are a great way to incorporate pantry storage, small appliances, baking accessories, extra china or even a broom closet—all in one convenient location. Open shelves, wall hooks, and overhead pot racks can also add another dimension to the aesthetic if stocked with the right stuff.
Creative Storage Solution
Contrary to what a lot of people think, you don’t need an enormous space to have a functional kitchen—it’s more about how you organize the space you do have! Here are just a few handy tips and tricks to get you started.
Pull-Out Storage Solutions
Pull-out storage also referred to as roll-out cabinet storage, is a great way to keep everything you need in the kitchen right at your fingertips. These storage solutions are assembled with a wheel-track system, allowing homeowners to quickly and easily access items including:
- General pantry items
- Kitchen utensils
- Storage containers and lids
- Pots and pans
Kitchen Cabinets and Drawer Organizers
Pull-out storage isn’t the only option for getting more organized in the kitchen. Other smart accessories homeowners should consider include cabinet and drawer organizers, such as:
The Lazy Susan uses multi-tier turntables to organize items like condiments, spices, and vitamins to make the most of corner base cabinets and hard to reach spaces. They also work well in the fridge!
Stacking shelves utilize cabinets from top to bottom by placing plastic-coated wire shelves in between shelves to double storage capacity.
Tension rods between shelves make it easy to store non-fragile flat items like cutting boards and baking pans upright.
Kitchen Drawer Inserts serve specific purposes, such as organizing cutlery, spice jars or even smaller cups and saucers.
DESIGN CHOICES STEM FROM SMALL DETAILS
So, before you start searching the internet for the perfect Kitchen cabinet maker, backsplash tile, or light fixtures, take a step back and look at the big picture. Design choices stem from the smallest of details; it’s about how you and who you’re living with interact with your kitchen and how to make it function best for you.
Browse our beautiful showcase of kitchens, bars and living spaces
